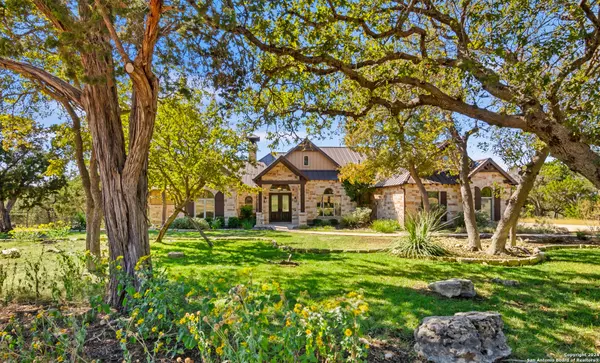4 Beds
3 Baths
3,283 SqFt
4 Beds
3 Baths
3,283 SqFt
Key Details
Property Type Single Family Home
Sub Type Single Residential
Listing Status Active
Purchase Type For Sale
Square Footage 3,283 sqft
Price per Sqft $424
Subdivision Cordillera Ranch
MLS Listing ID 1821286
Style One Story
Bedrooms 4
Full Baths 2
Half Baths 1
Construction Status Pre-Owned
HOA Fees $2,300/ann
Year Built 2008
Annual Tax Amount $14,989
Tax Year 2024
Lot Size 2.340 Acres
Property Description
Location
State TX
County Kendall
Area 2506
Rooms
Master Bathroom Main Level 11X14 Tub/Shower Separate, Separate Vanity, Double Vanity
Master Bedroom Main Level 20X15 DownStairs, Outside Access, Walk-In Closet, Ceiling Fan, Full Bath
Bedroom 2 Main Level 13X14
Bedroom 3 Main Level 14X13
Bedroom 4 Main Level 14X14
Living Room Main Level 21X20
Dining Room Main Level 14X14
Kitchen Main Level 16X18
Interior
Heating Central
Cooling Two Central, Zoned
Flooring Ceramic Tile
Inclusions Ceiling Fans, Chandelier, Central Vacuum, Washer Connection, Dryer Connection, Cook Top, Built-In Oven, Self-Cleaning Oven, Microwave Oven, Gas Cooking, Gas Grill, Disposal, Dishwasher, Ice Maker Connection, Water Softener (owned), Vent Fan, Smoke Alarm, Gas Water Heater, Satellite Dish (owned), Garage Door Opener, In Wall Pest Control, Plumb for Water Softener
Heat Source Propane Owned
Exterior
Exterior Feature Covered Patio, Bar-B-Que Pit/Grill, Double Pane Windows
Parking Features Three Car Garage
Pool None
Amenities Available Controlled Access, Waterfront Access, Pool, Tennis, Golf Course, Clubhouse, Park/Playground, Jogging Trails, Sports Court
Roof Type Metal
Private Pool N
Building
Foundation Slab
Sewer Sewer System
Water Water System
Construction Status Pre-Owned
Schools
Elementary Schools Herff
Middle Schools Voss Middle School
High Schools Boerne
School District Boerne
Others
Acceptable Financing Conventional, VA, Cash, Other
Listing Terms Conventional, VA, Cash, Other






