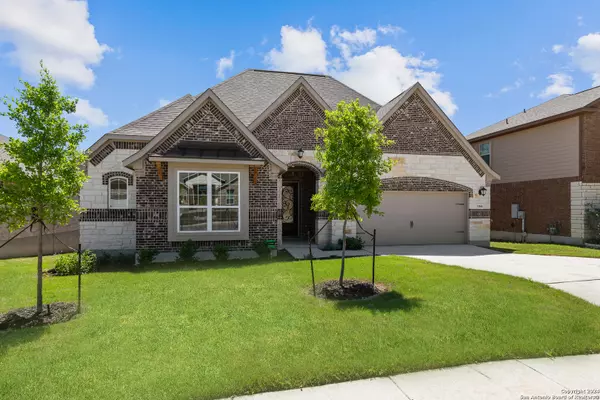$485,000
For more information regarding the value of a property, please contact us for a free consultation.
4 Beds
4 Baths
2,969 SqFt
SOLD DATE : 05/16/2024
Key Details
Property Type Single Family Home
Sub Type Single Residential
Listing Status Sold
Purchase Type For Sale
Square Footage 2,969 sqft
Price per Sqft $163
Subdivision Ladera North Ridge
MLS Listing ID 1762141
Sold Date 05/16/24
Style Two Story
Bedrooms 4
Full Baths 3
Half Baths 1
Construction Status New
HOA Fees $54/ann
Year Built 2023
Annual Tax Amount $8,629
Tax Year 2023
Lot Size 8,450 Sqft
Property Description
This Bellvue plan has it all - 4 Bedrooms, 3.5 Bathrooms, 3 Car Garage - curb appeal, detailed masonry, four-sided brick, high ceilings, an open floorplan, and an amazing view in our gated community, Ladera! The kitchen is a chef's dream - a gas cooktop, double ovens, a farmhouse sink, ample counter & cabinet space, and a large walk-in pantry. The primary bedroom features a pocket office, a full ensuite with double vanities, an oversized garden tub, a grand walk-in shower with bench, a linen closet, and an extended luxury closet. On the main level, there are two additional bedrooms with a Jack and Jill bath, a study off of the living room, and a Texas-sized covered patio. Upstairs is a bedroom, full bath, and a game room perfect for entertainment. This smart home is not only energy efficient, but it is also wired for surround sound, patio speakers, security systems, and a family room conduit, great for a clean, wire-free TV mount. Community amenities feature a community center, junior Olympic-sized pool with walk-in beaches, a covered pavilion with picnic tables, shaded loungers, and a playground. A pocket park is in the community for extra green space for homeowners to gather! Ladera is a beautiful master-planned, gated community in Northwest San Antonio and part of the Medina Valley ISD with a new onsite elementary school that just opened in the fall of 2021.
Location
State TX
County Bexar
Area 0101
Rooms
Master Bathroom Main Level 10X15 Tub/Shower Separate
Master Bedroom Main Level 15X17 DownStairs, Walk-In Closet, Ceiling Fan, Full Bath
Bedroom 2 Main Level 12X11
Bedroom 3 Main Level 12X12
Bedroom 4 2nd Level 12X11
Kitchen Main Level 13X13
Family Room Main Level 18X18
Interior
Heating Central, Heat Pump
Cooling One Central
Flooring Carpeting, Ceramic Tile
Heat Source Electric
Exterior
Exterior Feature Covered Patio, Sprinkler System, Double Pane Windows
Parking Features Three Car Garage, Attached, Tandem
Pool None
Amenities Available Pool, Park/Playground, Jogging Trails
Roof Type Composition,Heavy Composition
Private Pool N
Building
Lot Description On Greenbelt
Foundation Slab
Sewer Sewer System, City
Water Water System, City
Construction Status New
Schools
Elementary Schools Ladera
Middle Schools Medina Valley
High Schools Medina Valley
School District Medina Valley I.S.D.
Others
Acceptable Financing Conventional, FHA, VA, TX Vet, Cash
Listing Terms Conventional, FHA, VA, TX Vet, Cash
Read Less Info
Want to know what your home might be worth? Contact us for a FREE valuation!

Our team is ready to help you sell your home for the highest possible price ASAP






