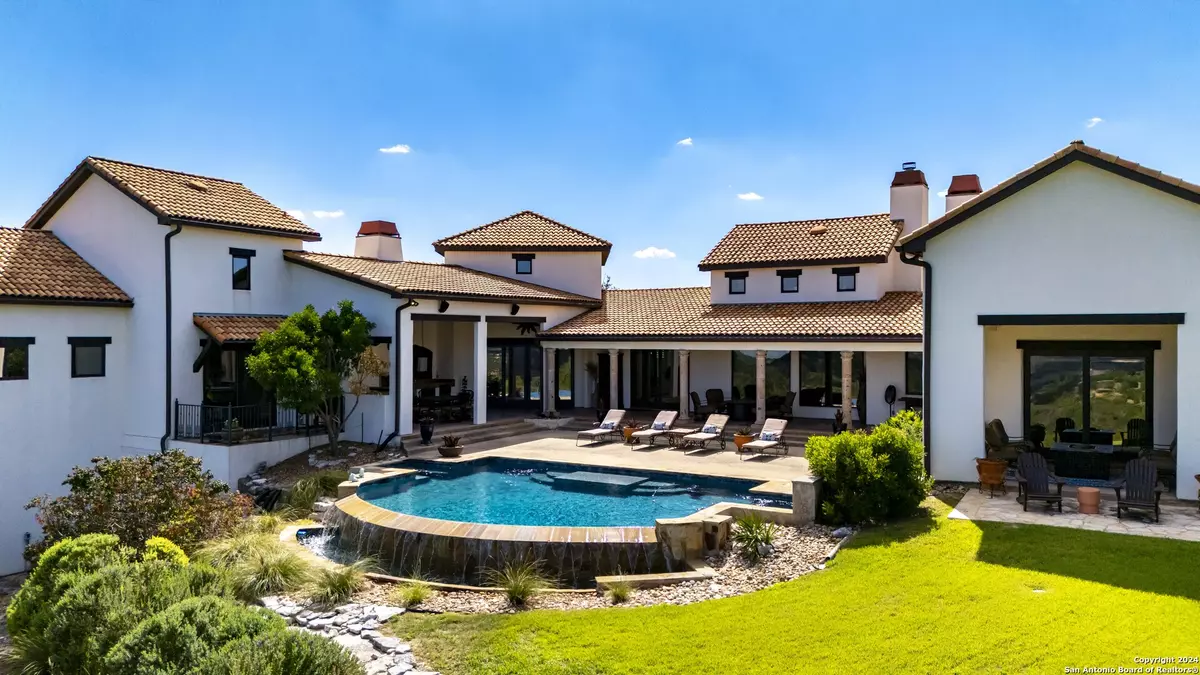$1,925,000
For more information regarding the value of a property, please contact us for a free consultation.
3 Beds
6 Baths
4,430 SqFt
SOLD DATE : 10/03/2024
Key Details
Property Type Single Family Home
Sub Type Single Residential
Listing Status Sold
Purchase Type For Sale
Square Footage 4,430 sqft
Price per Sqft $434
MLS Listing ID 1803167
Sold Date 10/03/24
Style One Story,Mediterranean
Bedrooms 3
Full Baths 4
Half Baths 2
Construction Status Pre-Owned
HOA Fees $52/ann
Year Built 2007
Annual Tax Amount $20,971
Tax Year 2024
Lot Size 4.700 Acres
Property Description
Hill Country Views Await! Discover this custom Mediterranean/Spanish-style home set on 4.7 ag-exempt acres within the prestigious Reserve at Falling Water gated community. The residence features opulent finishes, stunning wood & iron accents, wood & stone tile floors throughout. The open floor plan includes soaring ceilings, a spacious primary suite w/fireplace, dual ensuite bathrooms, a gym,& private patio boasting breathtaking views. The expansive living, kitchen, & dining areas are framed by walled windows that showcase continuous hill country vistas. The well-appointed office w/seating area & elegant dining room w/fireplace is stunning. The gourmet kitchen is outfitted w/SS Wolf appliances, a 6-burner gas cooktop, ample counter space, a walk-in pantry, wet bar w/wine cooler & sink. The den w/a loft is conveniently located near two guest bedrooms, each w/their own ensuite bathrooms, ensuring privacy for visitors. The outdoor space features an infinity-edge pool w/waterfall, fireplace, half bath, bar area, a BBQ space, & stunning panoramic views. This property is an entertainer's dream w/a 3+ car garage & is just minutes from downtown Comfort. 20 min to Boerne , 30 min to SA.
Location
State TX
County Kerr
Area 3100
Rooms
Master Bathroom Main Level 18X8 Tub/Shower Separate, Tub/Shower Combo, Separate Vanity, Double Vanity, Garden Tub
Master Bedroom Main Level 23X16 Split, Walk-In Closet, Ceiling Fan, Full Bath
Bedroom 2 Main Level 13X12
Bedroom 3 Main Level 13X13
Living Room Main Level 19X21
Dining Room Main Level 18X16
Kitchen Main Level 19X21
Study/Office Room Main Level 16X11
Interior
Heating Central
Cooling Three+ Central
Flooring Ceramic Tile, Laminate, Stone
Heat Source Electric
Exterior
Parking Features Three Car Garage, Attached
Pool In Ground Pool
Amenities Available Controlled Access
Roof Type Tile
Private Pool Y
Building
Foundation Slab
Sewer Sewer System, Aerobic Septic
Water Water System
Construction Status Pre-Owned
Schools
Elementary Schools Comfort
Middle Schools Comfort
High Schools Comfort
School District Comfort
Others
Acceptable Financing Conventional, Cash
Listing Terms Conventional, Cash
Read Less Info
Want to know what your home might be worth? Contact us for a FREE valuation!

Our team is ready to help you sell your home for the highest possible price ASAP






