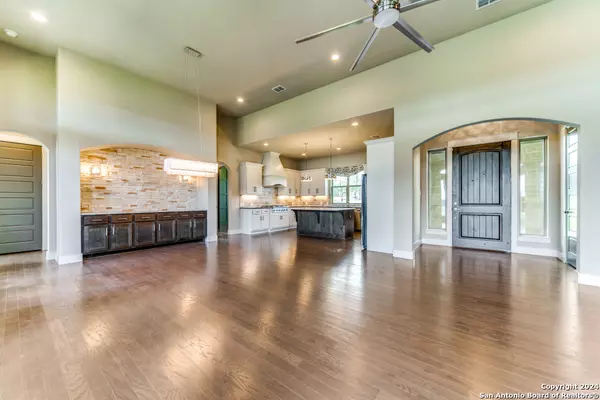$1,495,000
For more information regarding the value of a property, please contact us for a free consultation.
2 Beds
3 Baths
2,549 SqFt
SOLD DATE : 10/17/2024
Key Details
Property Type Single Family Home
Sub Type Single Residential
Listing Status Sold
Purchase Type For Sale
Square Footage 2,549 sqft
Price per Sqft $586
MLS Listing ID 1778023
Sold Date 10/17/24
Style One Story,Texas Hill Country
Bedrooms 2
Full Baths 2
Half Baths 1
Construction Status Pre-Owned
Year Built 2016
Annual Tax Amount $16,438
Tax Year 2023
Lot Size 6.370 Acres
Property Description
Indulge in the scenic beauty of the Hill Country right from your own back porch, just minutes away from Main Street Boerne and convenient access to I-10. This stunning property boasts full deer fencing and gated security. The estate comprises a charming main house offering 2 bedrooms and 2 and a half baths, a cozy 1 bedroom, 1 bathroom apartment, and a versatile workshop with three roll-up doors and a dedicated weight room. Step into the main house and experience its welcoming ambiance and spacious open floor plan. Relax beside the elegant fireplace while immersing yourself in rich audio from the Bose surround sound system. Revel in the fine details including hardwood flooring, custom cabinetry, quartz countertops in the kitchen, a premium DCS gas range with built-in oven, Zephyr vent hood, reverse osmosis water filtration, Rinnai tankless water heater, a luxurious garden tub that maintains hot water, a dual-headed walk-in shower, HVAC system with UV light, and ample storage including a designated Christmas closet. The apartment above the garage exudes sophistication with its well-appointed living area and kitchen featuring granite countertops, a generously sized bedroom, full bathroom, and convenient washer-dryer connections, perfect for hosting friends and family. Completing the ensemble, the workshop/barn/man cave fulfills every requirement, whether it's for exercise, additional parking, hosting gatherings, or pursuing personal projects.
Location
State TX
County Kendall
Area 2502
Rooms
Master Bathroom Main Level 18X9 Tub/Shower Separate, Separate Vanity, Garden Tub
Master Bedroom Main Level 18X14 DownStairs, Walk-In Closet, Ceiling Fan, Full Bath
Bedroom 2 Main Level 13X12
Living Room Main Level 28X17
Dining Room Main Level 13X12
Kitchen Main Level 17X12
Interior
Heating Central
Cooling One Central
Flooring Wood
Heat Source Electric
Exterior
Exterior Feature Covered Patio, Storage Building/Shed, Mature Trees, Additional Dwelling, Garage Apartment
Parking Features Two Car Garage, Detached, Oversized
Pool None
Amenities Available None
Roof Type Metal
Private Pool N
Building
Lot Description County VIew, 5 - 14 Acres
Foundation Slab
Sewer Aerobic Septic
Water Private Well
Construction Status Pre-Owned
Schools
Elementary Schools Kendall Elementary
Middle Schools Boerne Middle S
High Schools Champion
School District Boerne
Others
Acceptable Financing Conventional, VA, Cash
Listing Terms Conventional, VA, Cash
Read Less Info
Want to know what your home might be worth? Contact us for a FREE valuation!

Our team is ready to help you sell your home for the highest possible price ASAP






