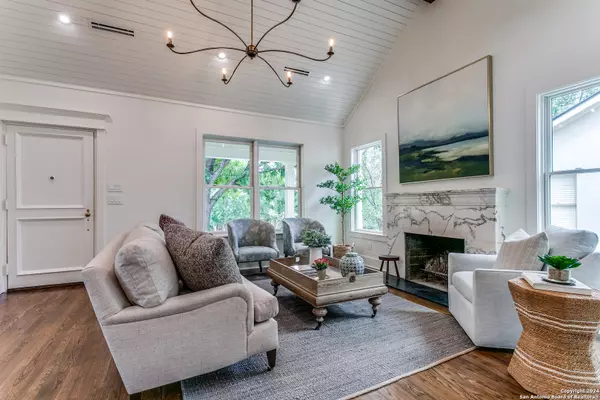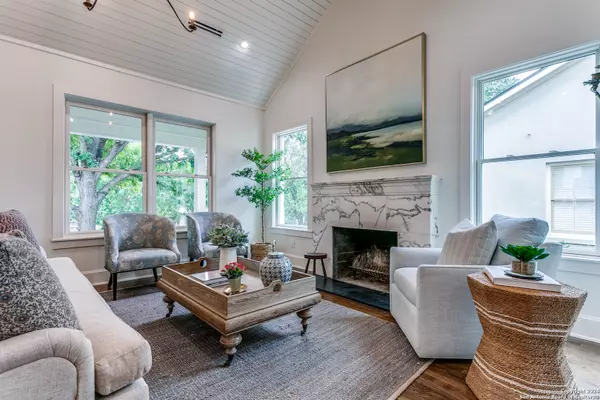$1,295,000
For more information regarding the value of a property, please contact us for a free consultation.
3 Beds
2 Baths
1,777 SqFt
SOLD DATE : 10/23/2024
Key Details
Property Type Single Family Home
Sub Type Single Residential
Listing Status Sold
Purchase Type For Sale
Square Footage 1,777 sqft
Price per Sqft $728
Subdivision Alamo Heights
MLS Listing ID 1796346
Sold Date 10/23/24
Style One Story,Traditional
Bedrooms 3
Full Baths 2
Construction Status Pre-Owned
Year Built 1925
Annual Tax Amount $12,410
Tax Year 2023
Lot Size 7,405 Sqft
Lot Dimensions 50 x 145
Property Description
Introducing Wren Cottage, a thoughtful collaboration between Dabney Homes and Joyeux Home Decor to reimagine this centennial home into a magnificent modern English cottage. The builder expanded the original 1920's footprint, raised and vaulted ceilings, installed new Pella windows, added new concrete piers to the foundation, replaced the roof and updated the electrical/HVAC/plumbing. Next was an amazing renovation of the interior. A fabulous living area with a wood burning fireplace, opens to the dining area and kitchen creating a wonderful venue for great gatherings. The stunning new kitchen features soft close custom cabinetry, soapstone counters and a Kucht professional gas range expressly designed and built for those who love the art of cooking, a Fisher Paykel refrigerator/freezer and Bosch dishwasher. There is a separate bar service area for entertaining with under counter refrigerator and exposed shelving. The guest bedrooms share a magnificent new bath with marble counters and vintage designer Blackthorn wallpaper from Morris & Co. The primary suite includes a sitting room, generous custom walk-in closet and features a new luxe bath with oversized walk-in shower, high end marble counter with dual vanity and beautiful Ann Sacks floor tile. Architectural highlights include the addition of stunning wall and ceiling treatments, period specific light fixtures and rich hardwood floors. There are private outdoor landscaped gardens and an additional casita dwelling with full bath for a secluded work at home opportunity or special place for visiting family and friends. Builder is in the process of adding an oversized one car parking pavilion with attached storage at the end of the driveway next to the guesthouse.
Location
State TX
County Bexar
Area 1300
Rooms
Master Bathroom Main Level 16X6 Shower Only, Double Vanity
Master Bedroom Main Level 21X12 DownStairs, Outside Access, Walk-In Closet, Ceiling Fan, Full Bath
Bedroom 2 Main Level 15X9
Bedroom 3 Main Level 14X10
Living Room Main Level 18X14
Dining Room Main Level 15X9
Kitchen Main Level 18X11
Interior
Heating Central
Cooling One Central
Flooring Ceramic Tile, Wood
Heat Source Natural Gas
Exterior
Exterior Feature Privacy Fence, Sprinkler System, Double Pane Windows, Has Gutters, Mature Trees, Detached Quarters, Additional Dwelling, Stone/Masonry Fence
Parking Features None/Not Applicable
Pool None
Amenities Available Pool, Park/Playground, Jogging Trails, Bike Trails
Roof Type Composition
Private Pool N
Building
Faces South
Sewer Sewer System
Water Water System
Construction Status Pre-Owned
Schools
Elementary Schools Cambridge
Middle Schools Alamo Heights
High Schools Alamo Heights
School District Alamo Heights I.S.D.
Others
Acceptable Financing Conventional, Cash
Listing Terms Conventional, Cash
Read Less Info
Want to know what your home might be worth? Contact us for a FREE valuation!

Our team is ready to help you sell your home for the highest possible price ASAP






