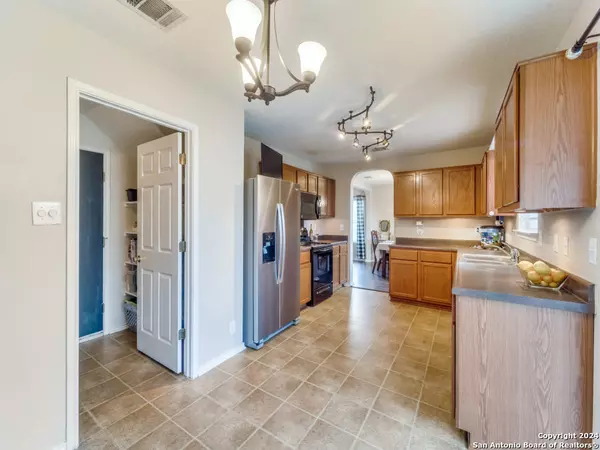$258,900
For more information regarding the value of a property, please contact us for a free consultation.
3 Beds
3 Baths
2,016 SqFt
SOLD DATE : 11/25/2024
Key Details
Property Type Single Family Home
Sub Type Single Residential
Listing Status Sold
Purchase Type For Sale
Square Footage 2,016 sqft
Price per Sqft $128
Subdivision Quail Valley
MLS Listing ID 1803430
Sold Date 11/25/24
Style Two Story,Traditional
Bedrooms 3
Full Baths 2
Half Baths 1
Construction Status Pre-Owned
HOA Fees $25/qua
Year Built 2008
Annual Tax Amount $4,589
Tax Year 2023
Lot Size 6,838 Sqft
Property Description
AMAZING! NEW ROOF in 2022! Welcome to this charming 2-story home, tucked away in a peaceful neighborhood; the lush front yard features mature trees & welcoming front porch that makes you feel at home the moment you arrive. Inside, you'll find a light-filled interior with a spacious layout, and cleverly placed solar screens to keep your electricity bill as low as possible. The heart of the home is the open kitchen with stainless-steel appliances and plenty of cabinet space, flowing seamlessly into a cozy breakfast nook. The adjacent living room offers beautiful wood flooring and large windows that fill the space with natural light, creating a warm and welcoming atmosphere. Upstairs, the large master suite features plush carpeting, ample natural light, and an en-suite bathroom. The additional bedrooms are perfect for family, guests, or a home office. Major recent upgrades include a brand-new roof, replaced in 2022-offering peace of mind for years to come. Outside, the spacious backyard provides the perfect space for outdoor entertaining, gardening, or simply relaxing on your screened-in porch. Don't miss out on this incredible opportunity-schedule your showing today!
Location
State TX
County Comal
Area 2618
Rooms
Master Bathroom 2nd Level 10X9 Tub/Shower Separate, Garden Tub
Master Bedroom 2nd Level 18X11 Upstairs, Walk-In Closet, Ceiling Fan, Full Bath
Bedroom 2 2nd Level 10X12
Bedroom 3 2nd Level 11X12
Living Room Main Level 17X14
Dining Room Main Level 11X10
Kitchen Main Level 9X8
Family Room 2nd Level 17X11
Interior
Heating Central
Cooling One Central
Flooring Carpeting, Ceramic Tile, Wood
Heat Source Electric
Exterior
Exterior Feature Covered Patio, Privacy Fence, Mature Trees
Parking Features Two Car Garage
Pool None
Amenities Available None
Roof Type Composition
Private Pool N
Building
Lot Description Cul-de-Sac/Dead End, Mature Trees (ext feat), Level
Foundation Slab
Sewer City
Water City
Construction Status Pre-Owned
Schools
Elementary Schools Oak Creek
Middle Schools Church Hill
High Schools Canyon
School District Comal
Others
Acceptable Financing Conventional, FHA, VA, Cash
Listing Terms Conventional, FHA, VA, Cash
Read Less Info
Want to know what your home might be worth? Contact us for a FREE valuation!

Our team is ready to help you sell your home for the highest possible price ASAP






