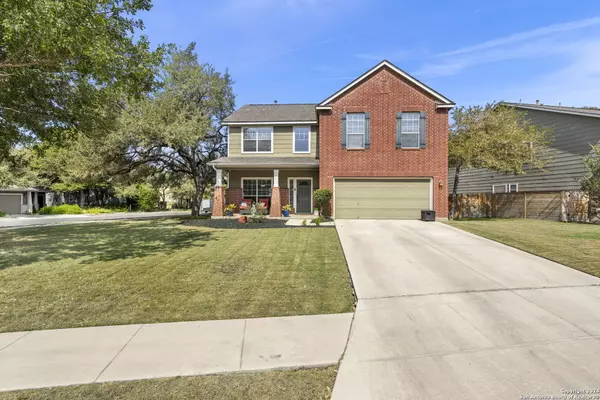$340,000
For more information regarding the value of a property, please contact us for a free consultation.
5 Beds
3 Baths
2,869 SqFt
SOLD DATE : 12/03/2024
Key Details
Property Type Single Family Home
Sub Type Single Residential
Listing Status Sold
Purchase Type For Sale
Square Footage 2,869 sqft
Price per Sqft $118
Subdivision Trophy Ridge
MLS Listing ID 1817177
Sold Date 12/03/24
Style Two Story
Bedrooms 5
Full Baths 3
Construction Status Pre-Owned
HOA Fees $41/ann
Year Built 2005
Annual Tax Amount $8,067
Tax Year 2024
Lot Size 10,846 Sqft
Property Description
Back on Market due to financing issues! an Inspection was never performed. Welcome to this spacious home in the desirable Trophy Ridge Community. Just a block down from Forester Elementary. This residence features numerous updates including new interior paint, new carpet and flooring in the dining room and office as well as updated kitchen cabinets. As you enter, you are welcomed by a beautiful entryway with gorgeous built ins and high ceilings. The formal dining and living space provide beautiful spaces for entertaining, while the open-concept kitchen complete with breakfast island flow seamlessly together. Downstairs enjoy a bedroom along with a full bath as well as a functional laundry room. Upstairs you will enjoy 3 more bedrooms as well as a very large primary bedroom with a wonderful bathroom and large closet. This home is located within a mile of 1604, a few blocks from HEB Plus as well as numerous shops and conveniences. truly a ideal blend of comfort and convenience.
Location
State TX
County Bexar
Area 0200
Rooms
Master Bathroom 2nd Level 12X11 Tub/Shower Separate
Master Bedroom 2nd Level 19X21 Upstairs
Bedroom 2 2nd Level 11X12
Bedroom 3 2nd Level 11X12
Bedroom 4 2nd Level 11X14
Bedroom 5 Main Level 9X14
Living Room Main Level 21X15
Dining Room Main Level 11X13
Kitchen Main Level 12X11
Interior
Heating Central
Cooling Two Central
Flooring Carpeting, Ceramic Tile
Heat Source Natural Gas
Exterior
Exterior Feature Patio Slab, Sprinkler System
Parking Features Two Car Garage
Pool None
Amenities Available Pool, Park/Playground, Basketball Court
Roof Type Composition
Private Pool N
Building
Lot Description Corner
Faces North
Foundation Slab
Sewer City
Water City
Construction Status Pre-Owned
Schools
Elementary Schools Forester
Middle Schools Robert Vale
High Schools Stevens
School District Northside
Others
Acceptable Financing Conventional, FHA, VA, Cash
Listing Terms Conventional, FHA, VA, Cash
Read Less Info
Want to know what your home might be worth? Contact us for a FREE valuation!

Our team is ready to help you sell your home for the highest possible price ASAP






